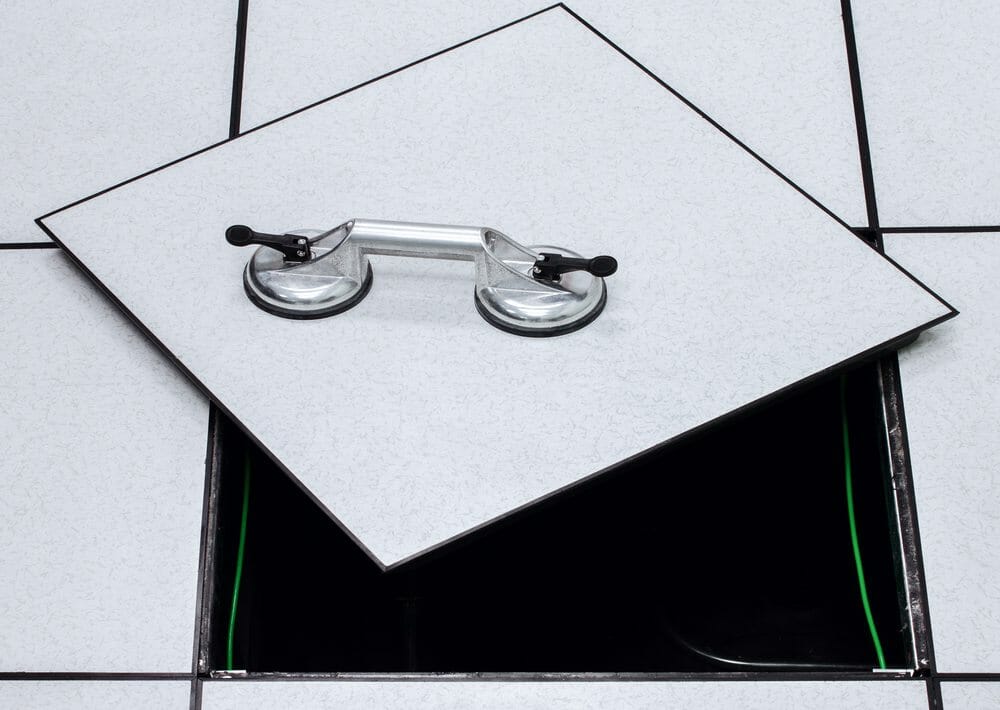Slab vs. Raised Floor: 3 Things to Consider13 min read

There is a small movement away from raised floor environments in data centers to a slab floor. There are arguments on both sides regarding which is better. Many are convinced that their solution is the only way to go. However, there are some considerations you should review in order to make the proper decision.
For many years now, raised floor has been the way to go. It offers the ability to provide cooling from below as well as house power, networking, and piping associated with the cooling systems. It enables flexibility to easily move in any cabinet or cluster in a hot/cold aisle configuration by simply installing a perforated tile at the point of cooling. Return air is typically accomplished with – or without- a return air plenum depending on power density and vertical floor-to-ceiling height. The raised floor height is a significant determiner as to the ability to cool the computer racks. Raised floor heights below 12-18 inches are typically difficult to maintain proper cooling due to cabling, piping, and other obstructions under floor as densities increase to 3kW per cabinet average and above.
What you Need to Consider
1. Computing Density
Computing Density is a consideration when determining the computer room configuration. Many owners say they need to have the ability to handle 10kW racks. Although they certainly exist – and some data centers are full of them – when a data center’s current density is the 1-2kW per rack range, it is hard to understand that the densities are going to increase 10 fold overnight. Instead, a more modular approach is appropriate to meet current demands yet incorporate potential future densities. With regard to raised floor or slab, the latter allows you to handle higher densities when deployed with proper containment strategies.
2. Floor-to-Ceiling Clear Space
Floor-to-Ceiling clear space is the second consideration. If the data center is already or planned to be in a facility designed for other uses (office building, hospital, etc), there is typically a limited floor to ceiling or structure clear space. Given limited clear space, airflow management can be a problem. Placing racks on a slab and cooling from above (or in-row cooling) while containing the hot aisles has become a successful solution. Network cabling and power can also be built overhead. Trying to wedge in an 18 inch (or less) raised floor with a return air plenum tends to lead to cooling problems with cabling under the floor and limited return capabilities. There are many who make this work and are providing proper cooling. However, more than not, this leads to problematic cooling capabilities.
3. Airflow Discipline
Airflow Discipline is the third consideration. Regardless of the configuration that is deployed in your data center, airflow discipline should be on the top of the list of the most important things to address. If densities are in the 1-2kW range, then ensure perforated tiles are in the right place and work to eliminate bypass air or mixing between hot and cold aisle temperatures. After all, maximizing the ΔT that the cooling unit sees provides for efficiency in the entire cooling system. Mixing hot and cold aisle air or bypass air reduces efficiencies and can lead to elevated temperatures going to the computer equipment. In a raised floor or slab environment, the best way to eliminate bypass air is to deploy containment to ensure there is no mixing.
There are other considerations that will work their way into this discussion including hot or cold aisle containment (don’t want your IT folks working in a 104 deg F hot aisle!), seismic requirements, ASHRAE recommended vs. allowable temperature ranges, cooling technologies, power distribution configurations, and many others. Keep in mind what is most simple to operate, eliminating bypass air, and maximizing cooling system efficiency are the goals.

0 Comments