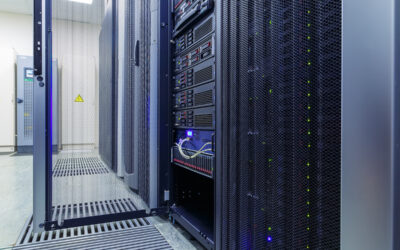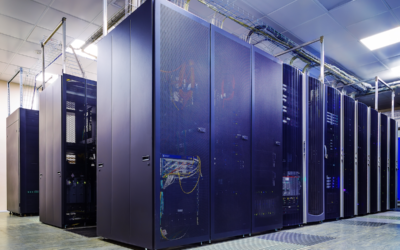How Taller Racks Impact Your Data Center and Airflow Management10 min read

If you were asked about current trends in the data center industry, you’d probably think of DCIM, next-gen controls, migration to the cloud, or maybe even the latest best practices around airflow management and data center cooling. While these trends, among many others, are highly talked about and debated as of late, one trend that seems to be less talked about is the movement towards taller, deeper, and wider IT equipment racks. According to a recent IMS research study titled “IT Enclosure Dimensions Grow—Upwards and Outwards”, shipments of 48U racks are forecasted to grow 15% annually over the next 5 years, while shipments of 42U racks are only forecasted to grow 5% annually over the same time period. So obviously there’s a growing trend towards taller racks, but what does this mean for data centers? How does it impact airflow management and data center cooling?
Increasing Demand for Larger Racks
Before we answer these questions, we should first take a look at what is driving this movement towards taller, deeper, and wider racks. One key driver is increased customer demand. The ever growing demand for IT resources continues to rise and leaves data center providers looking for areas to grow. Since construction of a new facility or even expansion of existing data centers is far too costly, companies look inside their existing facilities for better utilization of space. This ultimately leads to taller racks to accommodate more servers which then leads to wider racks to accommodate more cables.
Naturally, vertical expansion (taller racks) to accommodate more servers is a viable solution to increased customer demand, however, it has its limitations. According to the IMS research, “The growth may be limited to 45U and 48U racks, given the logistical limitations associated with racks of 51/52U or higher. Transporting and moving in racks of this size is made difficult by truck height restrictions and doorway openings to most data centers.” However, even if the shipping challenges are bypassed, challenges still remain within the data center itself. Depending on the ceiling height of your computer room, another important factor to be aware of with taller racks is allowing enough space for sprinkler clearance. Not allowing enough clearance can result in code violation. Furthermore, more servers in a cabinet means the cabinets will weigh more. Raised floor systems may not be designed to support the increased weight. Also if a computer room is located on a second or higher floor it’s important to consider if the building itself can support the increased loads of taller racks.
More Servers, More Cables
On top of the challenges that are accompanied with installing taller racks, cable management also becomes a significant problem. The taller the racks, the more servers can be deployed, and the more cables you have. Cable management must be done well and kept tight, straight, and to the sides of enclosures to allow clearance for exhaust air to freely leave the cabinet.
However, even if cables are properly managed, sometimes there just simply is not enough space in the back of the cabinet. This increases the demand for wider and deeper cabinets to accommodate more cables. According to the IMS Research, “shipments of 750-800mm wide cabinets will grow at nearly twice the rate of 600mm cabinets. In terms of depth, the 1100mm category currently accounts for the greatest share, but 1200mm will grow faster than any other depth in percentage terms.”
Cooling and Airflow Management Implications
When taller racks are installed in a row, very rarely is the entire row changed out. Most of the time taller cabinets are added to existing rows of shorter cabinets creating a “skyline” effect. This creates challenges for the installation of containment systems.
The more servers there are crammed into taller racks the greater the demand will be for conditioned air. The total conditioned airflow rate in most computer rooms is greater than the total airflow rate through IT equipment. However at the aisle level it’s common for there to be just enough conditioned airflow to meet the IT airflow demand. In these situations the volume of conditioned air delivered to the aisle will need to be increased before additional IT equipment can be added. This usually only requires better management of the open areas in the raised floor to direct the air where it’s needed.
When cabinets are wider than 24” (size of standard tile), cabinets no longer aligns with the tile layout, there will no longer be one perforated tile or grate per cabinet. This is typically not a problem, but does need to be considered when planning how to supply enough conditioned air to the cabinets.
Cold aisles need to be 48” wide so that there are two rows of tiles available for either perforation tiles or grates. When cabinets 24” to 36” deep the cabinet row pitch can be 14’. However when cabinets become deeper than 36” inches the hot aisles become too narrow, and the row pitch and needs to be increased to 16’
Conclusion
The trend towards taller, deeper, and wider IT equipment racks continues to grow with increasing business and customer demands. Although this growing trend often allows for better space utilization, it doesn’t come without its challenges. In order to ensure the effectiveness and efficiency of installing larger cabinets, a rigorous and holistic approach to layout and cable and airflow management must be taken.

Airflow Management Awareness Month
Free Informative webinars every Tuesday in June.







0 Comments